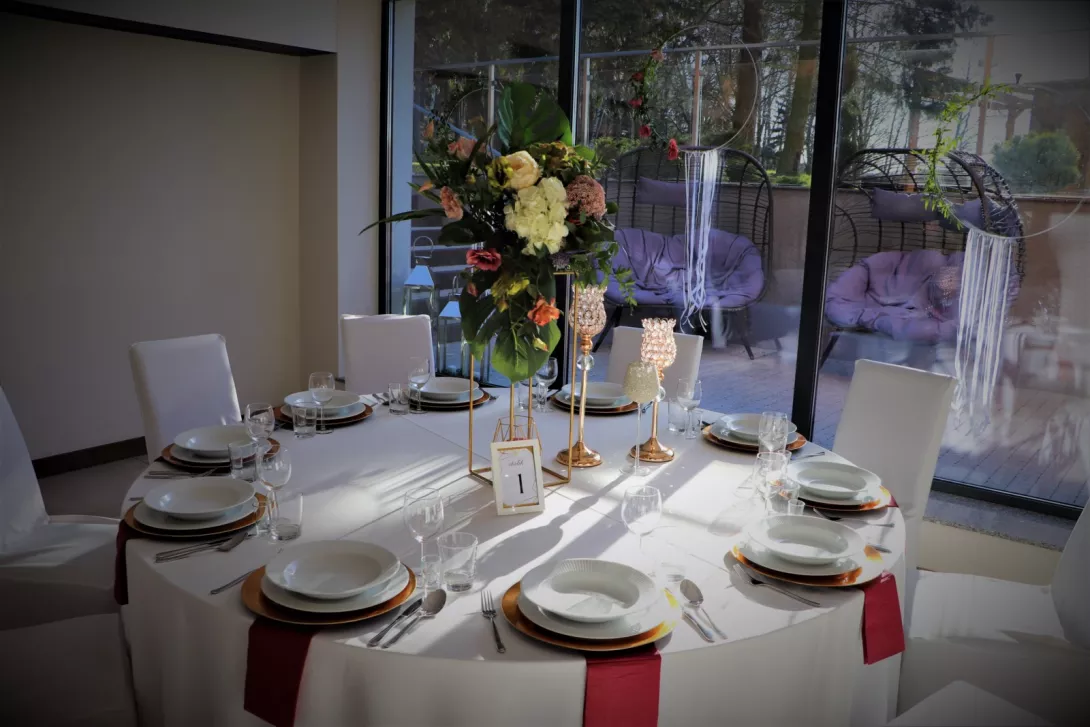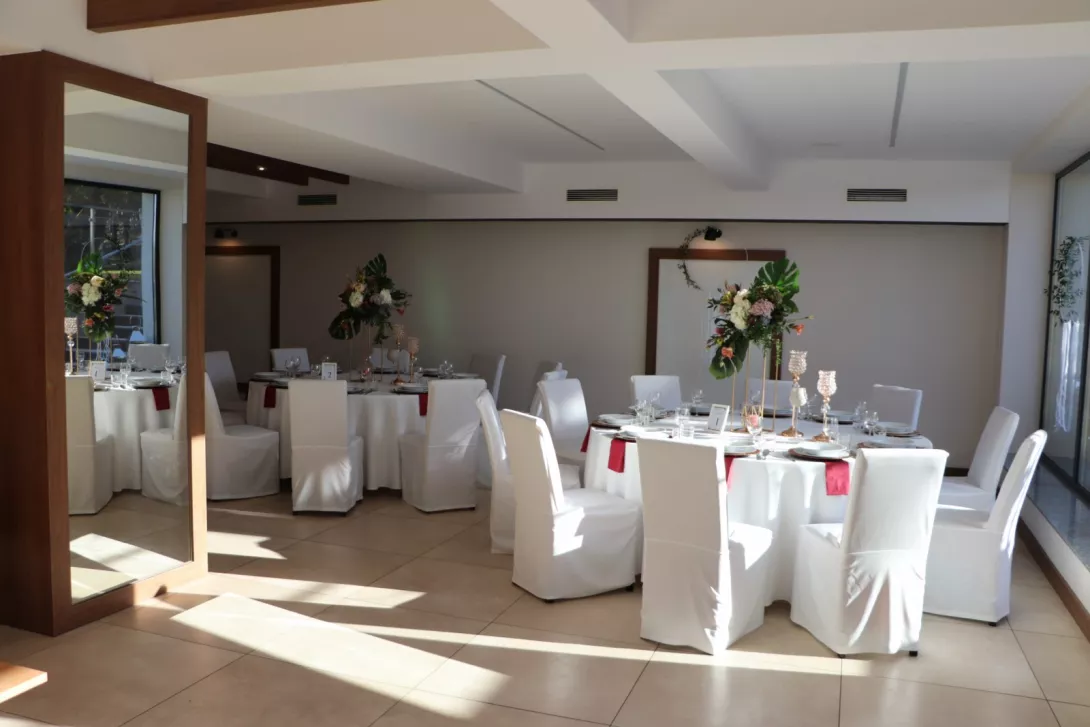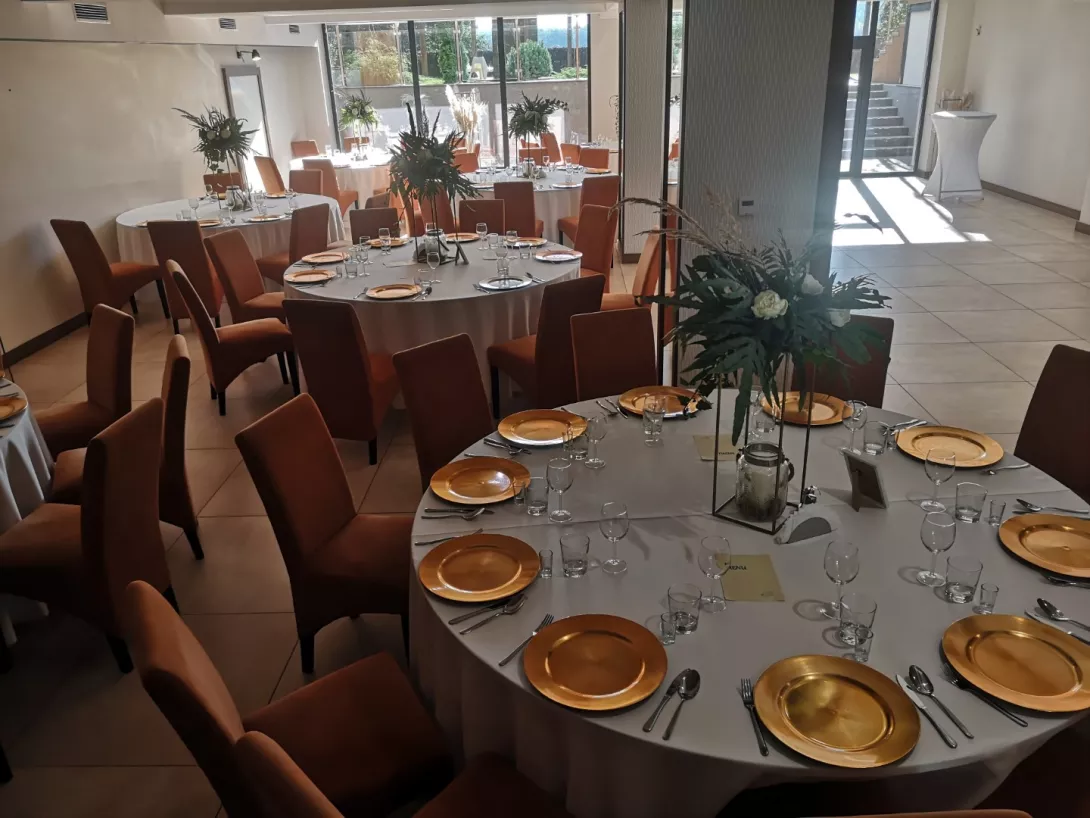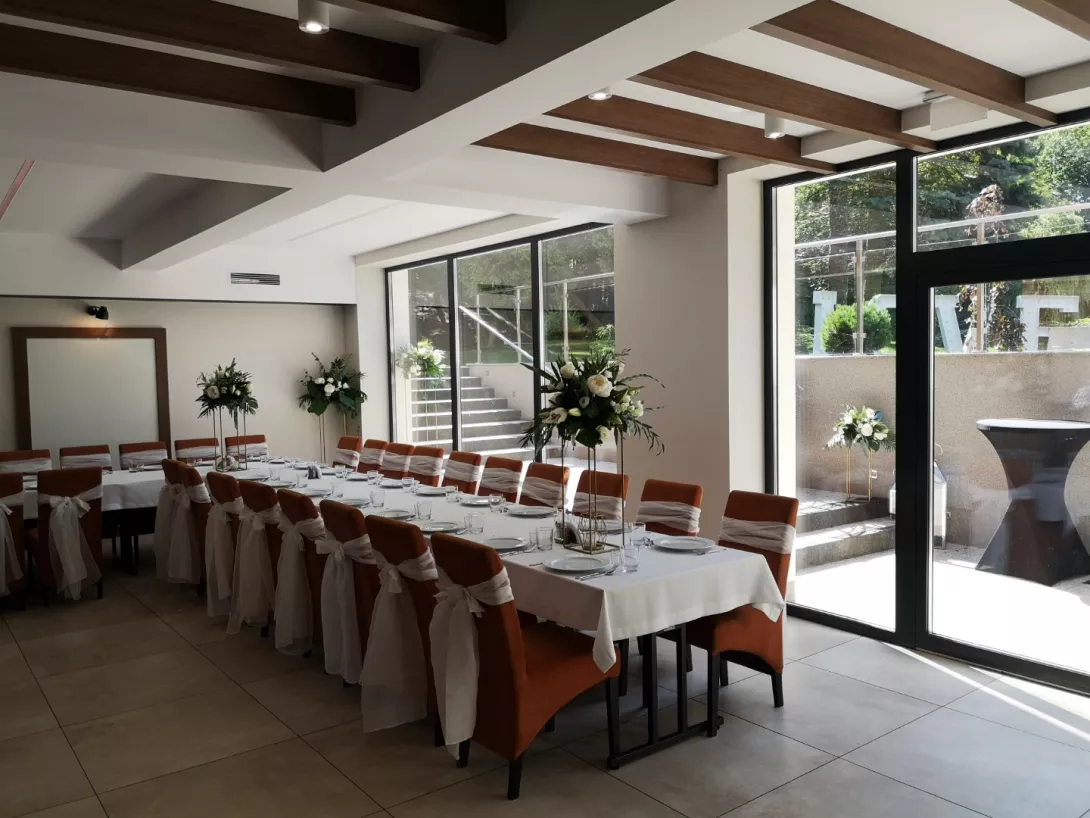Conference room
165m2(length 14m x width 11.8m x height 3m)
Theater setting 110
Horseshoe setting 60
School setting 80
Banquet setup (round tables) 90
Banquet setting (rectangular tables) 110
A modern, air-conditioned conference room located in one of the hotel buildings is ideal for conducting training sessions for over 100 people. Equipped with sound system and essential training tools such as a projector, flipchart, etc.
Restaurant hall
205m2 (length 19.5m x width 10.5m x height 4m)
Theater setting 90
Horseshoe setting 40
School setting 80
Banquet setup (round tables) 50
Banquet setting (rectangular tables) 110
Designed primarily for restaurant purposes, it is located in the main building. In this air-conditioned hall, we serve delicious breakfasts, lunches, and dinners. There is also the possibility of using part of our facility for lectures or workshops in groups.
Training room
60m2 (length 10.5m x width 11.8m x height 3m)
Theater setting 30
Horseshoe setting 20
School setting 40
A cozy smaller room located in the hotel building, perfect for working in subgroups. The arrangement of the room is conducive to conducting sessions and workshops.
Fireplace room
120m2 (length 10.5m x width 11.8m x height 3m)
Theater setting 36
Horseshoe setting 20
School setting 40
Atmospheric room with a stone fireplace and a bar, suitable for evening integration events and training sessions in smaller groups.
Mirror room
500m2(length 26.4m x width 18.5m x height 4m)
Theater setting 36
Horseshoe setting 20
School setting 40
Air-conditioned room with separate entrance from the lake; multimedia
Viewing banquet hall
500m2 (dł. 26,4m x szer. 18,5m x wys. 4m)
Theater setting 150
Horseshoe setting 80
School setting 150
Banquet setup (round tables) 100/160
Banquet setting (rectangular tables) 120/210
Spacious, air-conditioned hall with a view of Lake Zbiczno and an attached panoramic terrace. Equipped with sound system and multimedia equipment, it provides us with numerous possibilities for organizing training sessions, exhibitions, or banquets. The panoramic banquet hall is located in the main building.






















