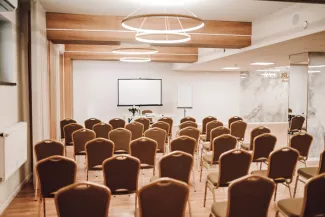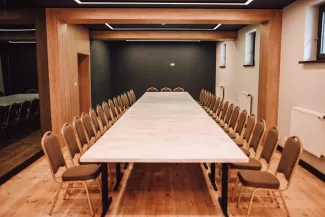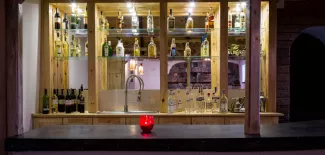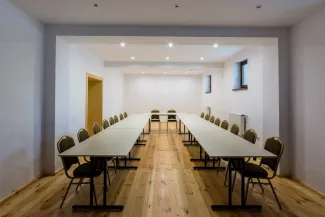500m2 (dł. 26,4m x szer. 18,5m x wys. 4m)
Theater setting 150
Horseshoe setting 80
School setting 150
Banquet setup (round tables) 100/160
Banquet setting (rectangular tables) 120/210
Spacious, air-conditioned hall with a view of Lake Zbiczno and an attached panoramic terrace. Equipped with sound system and multimedia equipment, it provides us with numerous possibilities for organizing training sessions, exhibitions, or banquets. The panoramic banquet hall is located in the main building.








