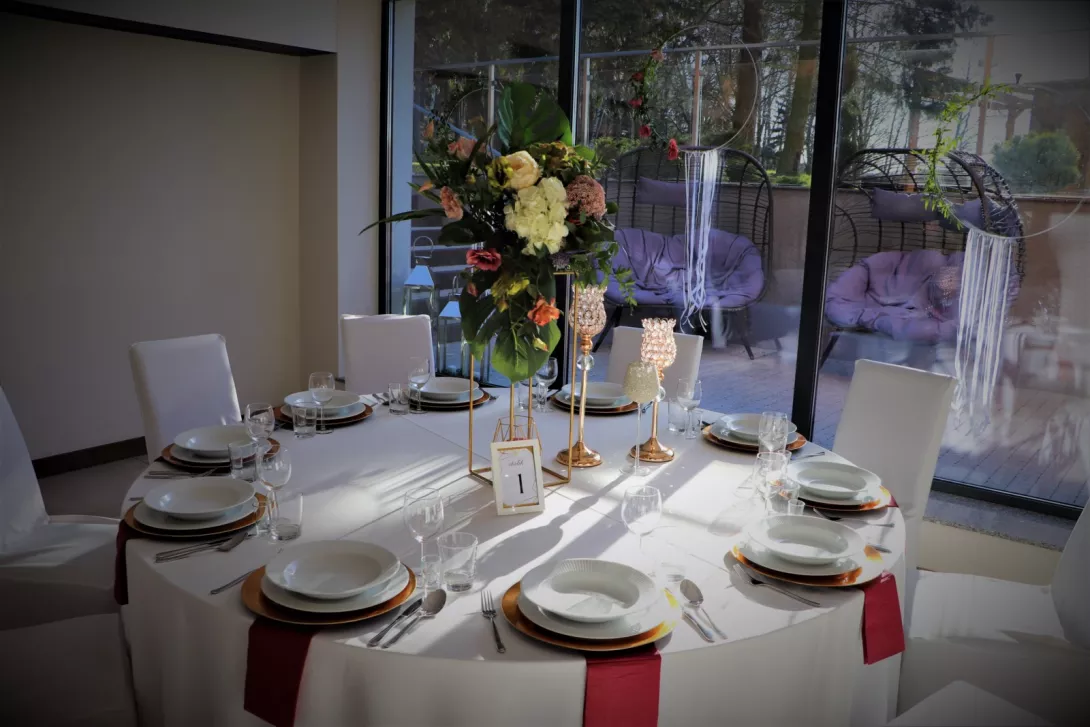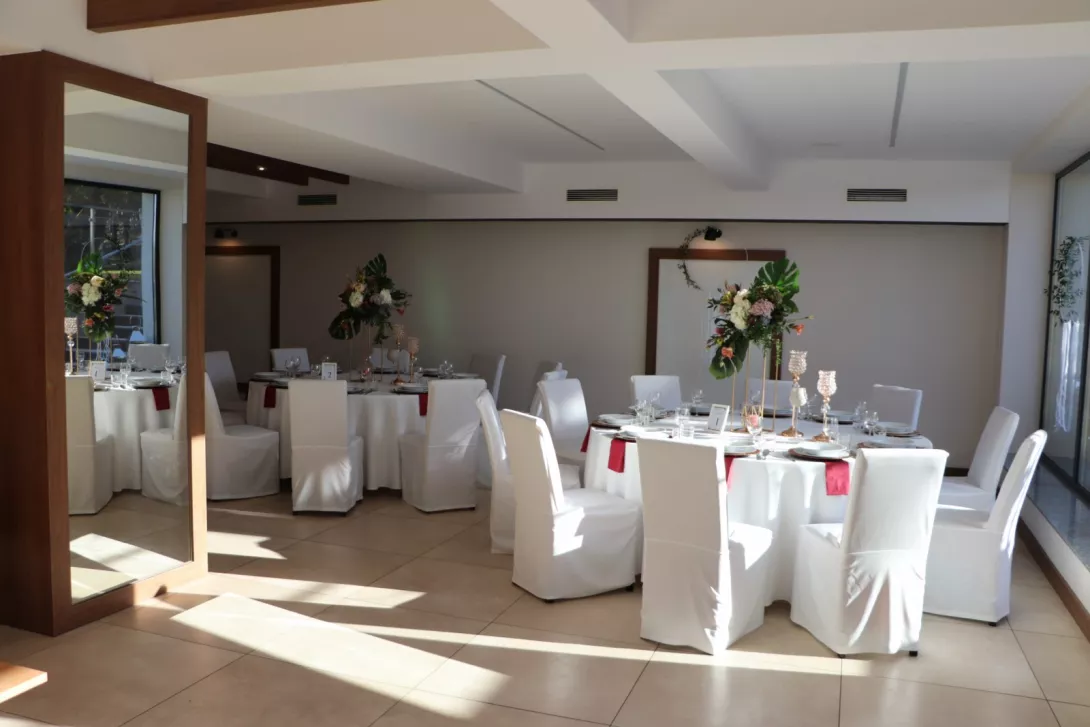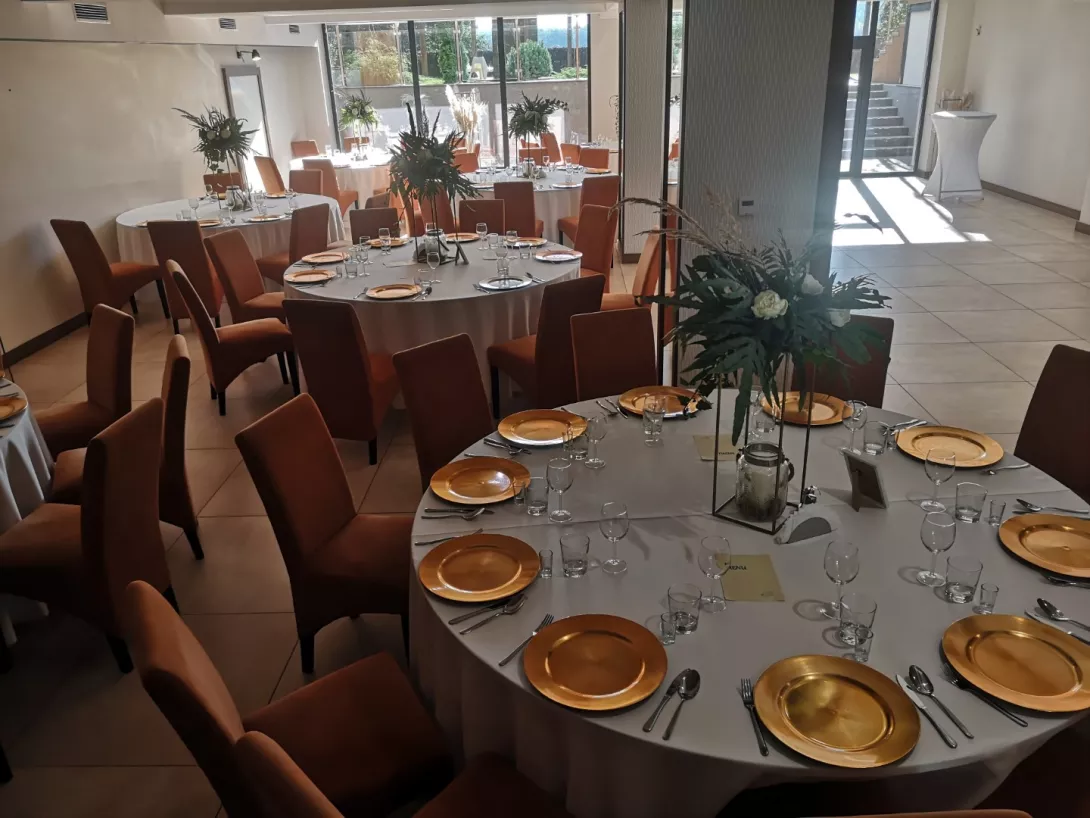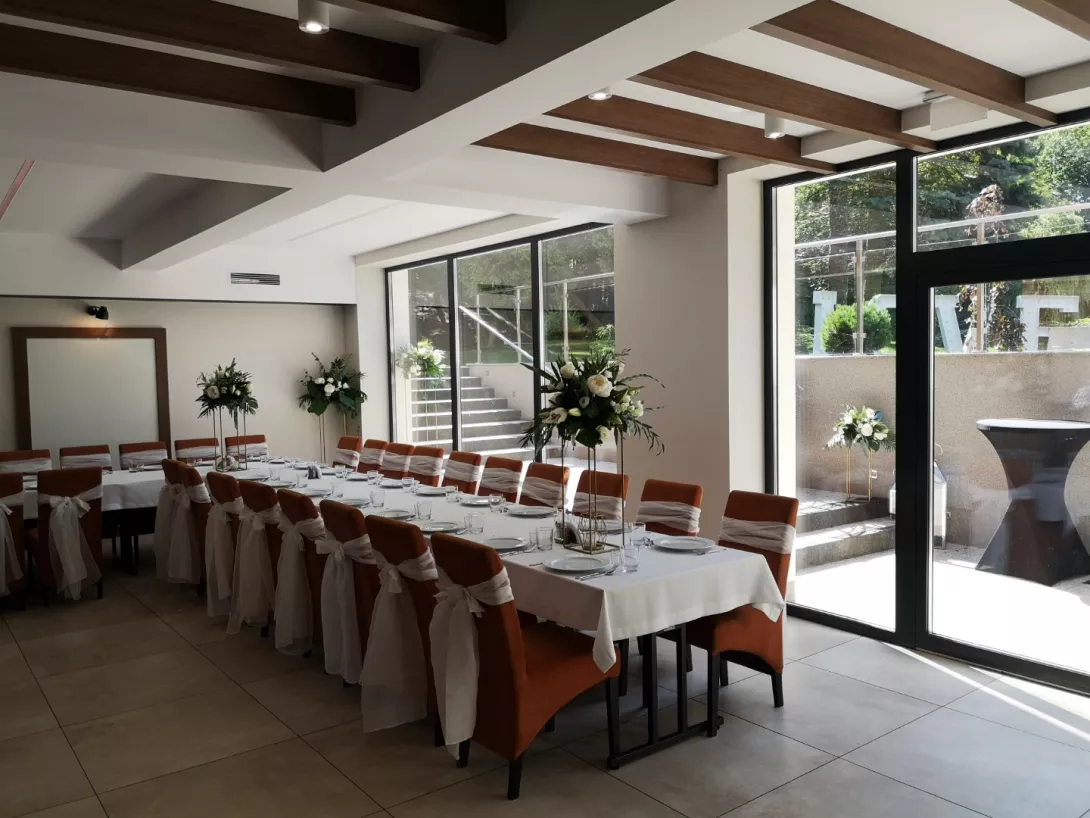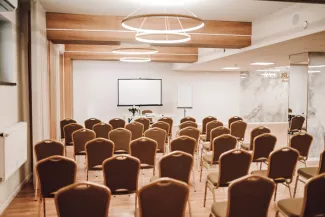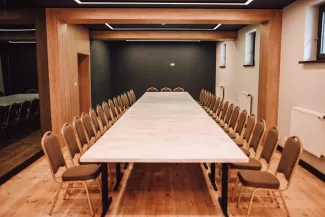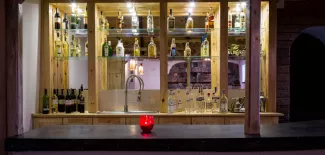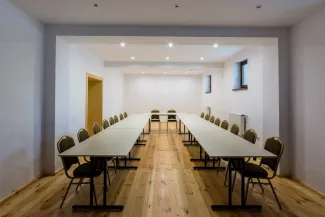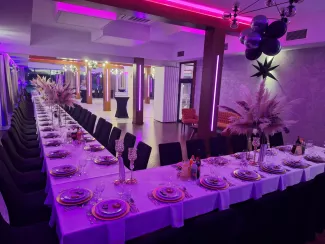205m2 (length 19.5m x width 10.5m x height 4m)
Theater setting 90
Horseshoe setting 40
School setting 80
Banquet setup (round tables) 50
Banquet setting (rectangular tables) 110
Designed primarily for restaurant purposes, it is located in the main building. In this air-conditioned hall, we serve delicious breakfasts, lunches, and dinners. There is also the possibility of using part of our facility for lectures or workshops in groups.
